Porters Villa
- 3 Beds |
- 3 Baths |
- 6 Guests
Porters Villa
Porters Villa is a beautiful holiday home nestled within the renowned centuries-old Porters Great House 23 acre estate. The villa enjoys a gorgeous location within this iconic property along the Barbados' West Coast with the added benefit of being a few minutes walk to the beach and other entertainment. The property offers a stately welcome with a winding driveway through an enchanting mahogany grove. An afternoon can easily be spent exploring the grounds of this historic gem, wandering the hidden pathway leading behind the pool and past the old sugar works.
The villa, once the old carriage house, is a one-story retreat with an authentic wing that features coral stone and the original architecture on the exterior, and a modern wing that was more recently added to create a more spacious home. A sunken entry off an extensive front driveway and garden bids welcome to a cozy yet chic and contemporary interior.
The original wing of the home comprises the master suite and the living room, both of which have tiled floors and large windows that create a vibrant, sunlit ambiance. The master features a king bed, air condition and a fan, as well as an en-suite bathroom with a single vanity, a glass-walled shower and a secondary entrance that leads into a hallway with a large closet and a smaller linen closet. The master also offers verdant views of the villa's gardens and driveway.
The living room is a cozy nook complete with a calming, modern décor, a large comfy sectional, a study table and cable television. The living room then opens to the newer wing of the home, which includes the dining room, kitchen and the remaining two bedrooms. The dining area is the pièce de resistance of the home, with quasi-rustic décor including a large metalwork chandelier, marble floors and a semi-open-air ambiance thanks to its open design that flows into a small garden. It features a wall designed entirely of wooden shutters, and then it opens and flows directly onto the corridor that leads to the other two bedrooms in one direction, and to the villa's entrance in the other direction. This corridor's design features a wrought iron gate wall, which leads out into a small garden with a small, elevated lily pond. The dining room also has a high ceiling with an intricate woodwork design for optimum ventilation.
The kitchen is very modern and spacious, with marble floors, quartz counter tops, an island, two sinks (one double and one single) stainless steel appliances including a dishwasher and espresso machine, tableware and a wall of windows that allow cooling natural breezes. There is also a small laundry room right off the kitchen.
The remaining two bedrooms are identical in their positioning and offering, with walk-in closets, vanity, en-suite bathrooms with single vanities and glass-wall showers, twin beds that may be converted into king beds, and stunning unobstructed views of the Porters estate signature mahogany grove through large double doors.
All guests have use of the estate swimming pool and gym during their stay.
The villa, once the old carriage house, is a one-story retreat with an authentic wing that features coral stone and the original architecture on the exterior, and a modern wing that was more recently added to create a more spacious home. A sunken entry off an extensive front driveway and garden bids welcome to a cozy yet chic and contemporary interior.
The original wing of the home comprises the master suite and the living room, both of which have tiled floors and large windows that create a vibrant, sunlit ambiance. The master features a king bed, air condition and a fan, as well as an en-suite bathroom with a single vanity, a glass-walled shower and a secondary entrance that leads into a hallway with a large closet and a smaller linen closet. The master also offers verdant views of the villa's gardens and driveway.
The living room is a cozy nook complete with a calming, modern décor, a large comfy sectional, a study table and cable television. The living room then opens to the newer wing of the home, which includes the dining room, kitchen and the remaining two bedrooms. The dining area is the pièce de resistance of the home, with quasi-rustic décor including a large metalwork chandelier, marble floors and a semi-open-air ambiance thanks to its open design that flows into a small garden. It features a wall designed entirely of wooden shutters, and then it opens and flows directly onto the corridor that leads to the other two bedrooms in one direction, and to the villa's entrance in the other direction. This corridor's design features a wrought iron gate wall, which leads out into a small garden with a small, elevated lily pond. The dining room also has a high ceiling with an intricate woodwork design for optimum ventilation.
The kitchen is very modern and spacious, with marble floors, quartz counter tops, an island, two sinks (one double and one single) stainless steel appliances including a dishwasher and espresso machine, tableware and a wall of windows that allow cooling natural breezes. There is also a small laundry room right off the kitchen.
The remaining two bedrooms are identical in their positioning and offering, with walk-in closets, vanity, en-suite bathrooms with single vanities and glass-wall showers, twin beds that may be converted into king beds, and stunning unobstructed views of the Porters estate signature mahogany grove through large double doors.
All guests have use of the estate swimming pool and gym during their stay.
Amenities
Air-Conditioned Bedrooms
Ceiling Fans
Hair Dryer
Cable TV
Wifi
Writing Desk
Enhanced Cleaning Practices
Pool
Coded Entry To Building
Security System
Watersports by request
Gym
Garden
Gazebo
Terrace
Chapel
- Checkin Available
- Checkout Available
- Not Available
- Available
- Checkin Available
- Checkout Available
- Not Available
Seasonal Rates (Nightly)
Select number of months to display:
{[review.first_name]}
Guest Review
| Room | Beds | Baths | Comments |
|---|---|---|---|
| {[room.name]} |
{[room.beds_details]}
|
{[room.bathroom_details]}
|
{[room.comments]} |
Housekeeper/Laundress
Porters Villa is a beautiful holiday home nestled within the renowned centuries-old Porters Great House 23 acre estate. The villa enjoys a gorgeous location within this iconic property along the Barbados' West Coast with the added benefit of being a few minutes walk to the beach and other entertainment. The property offers a stately welcome with a winding driveway through an enchanting mahogany grove. An afternoon can easily be spent exploring the grounds of this historic gem, wandering the hidden pathway leading behind the pool and past the old sugar works.
The villa, once the old carriage house, is a one-story retreat with an authentic wing that features coral stone and the original architecture on the exterior, and a modern wing that was more recently added to create a more spacious home. A sunken entry off an extensive front driveway and garden bids welcome to a cozy yet chic and contemporary interior.
The original wing of the home comprises the master suite and the living room, both of which have tiled floors and large windows that create a vibrant, sunlit ambiance. The master features a king bed, air condition and a fan, as well as an en-suite bathroom with a single vanity, a glass-walled shower and a secondary entrance that leads into a hallway with a large closet and a smaller linen closet. The master also offers verdant views of the villa's gardens and driveway.
The living room is a cozy nook complete with a calming, modern décor, a large comfy sectional, a study table and cable television. The living room then opens to the newer wing of the home, which includes the dining room, kitchen and the remaining two bedrooms. The dining area is the pièce de resistance of the home, with quasi-rustic décor including a large metalwork chandelier, marble floors and a semi-open-air ambiance thanks to its open design that flows into a small garden. It features a wall designed entirely of wooden shutters, and then it opens and flows directly onto the corridor that leads to the other two bedrooms in one direction, and to the villa's entrance in the other direction. This corridor's design features a wrought iron gate wall, which leads out into a small garden with a small, elevated lily pond. The dining room also has a high ceiling with an intricate woodwork design for optimum ventilation.
The kitchen is very modern and spacious, with marble floors, quartz counter tops, an island, two sinks (one double and one single) stainless steel appliances including a dishwasher and espresso machine, tableware and a wall of windows that allow cooling natural breezes. There is also a small laundry room right off the kitchen.
The remaining two bedrooms are identical in their positioning and offering, with walk-in closets, vanity, en-suite bathrooms with single vanities and glass-wall showers, twin beds that may be converted into king beds, and stunning unobstructed views of the Porters estate signature mahogany grove through large double doors.
All guests have use of the estate swimming pool and gym during their stay.
The villa, once the old carriage house, is a one-story retreat with an authentic wing that features coral stone and the original architecture on the exterior, and a modern wing that was more recently added to create a more spacious home. A sunken entry off an extensive front driveway and garden bids welcome to a cozy yet chic and contemporary interior.
The original wing of the home comprises the master suite and the living room, both of which have tiled floors and large windows that create a vibrant, sunlit ambiance. The master features a king bed, air condition and a fan, as well as an en-suite bathroom with a single vanity, a glass-walled shower and a secondary entrance that leads into a hallway with a large closet and a smaller linen closet. The master also offers verdant views of the villa's gardens and driveway.
The living room is a cozy nook complete with a calming, modern décor, a large comfy sectional, a study table and cable television. The living room then opens to the newer wing of the home, which includes the dining room, kitchen and the remaining two bedrooms. The dining area is the pièce de resistance of the home, with quasi-rustic décor including a large metalwork chandelier, marble floors and a semi-open-air ambiance thanks to its open design that flows into a small garden. It features a wall designed entirely of wooden shutters, and then it opens and flows directly onto the corridor that leads to the other two bedrooms in one direction, and to the villa's entrance in the other direction. This corridor's design features a wrought iron gate wall, which leads out into a small garden with a small, elevated lily pond. The dining room also has a high ceiling with an intricate woodwork design for optimum ventilation.
The kitchen is very modern and spacious, with marble floors, quartz counter tops, an island, two sinks (one double and one single) stainless steel appliances including a dishwasher and espresso machine, tableware and a wall of windows that allow cooling natural breezes. There is also a small laundry room right off the kitchen.
The remaining two bedrooms are identical in their positioning and offering, with walk-in closets, vanity, en-suite bathrooms with single vanities and glass-wall showers, twin beds that may be converted into king beds, and stunning unobstructed views of the Porters estate signature mahogany grove through large double doors.
All guests have use of the estate swimming pool and gym during their stay.
Air-Conditioned Bedrooms
Ceiling Fans
Hair Dryer
Cable TV
Wifi
Writing Desk
Enhanced Cleaning Practices
Pool
Coded Entry To Building
Security System
Watersports by request
Gym
Garden
Gazebo
Terrace
Chapel
- Checkin Available
- Checkout Available
- Not Available
- Available
- Checkin Available
- Checkout Available
- Not Available
Seasonal Rates (Nightly)
Select number of months to display:
Guest Review
{[review.guest_name]}{[review.startdate | date:'MM/dd/yyyy']}
Rooms Details
| Room | Beds | Baths | Comments |
|---|---|---|---|
| {[room.name]} |
{[room.beds_details]}
|
{[room.bathroom_details]}
|
{[room.comments]} |
Housekeeper/Laundress


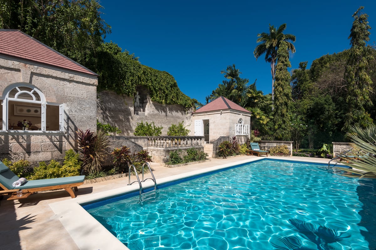
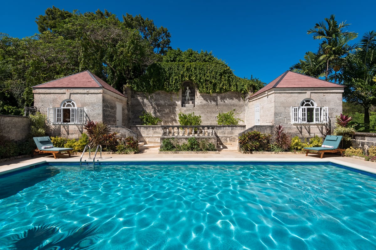
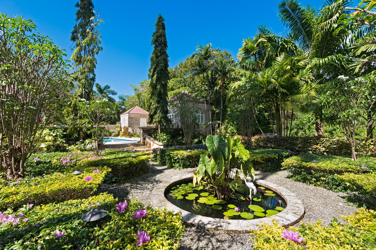
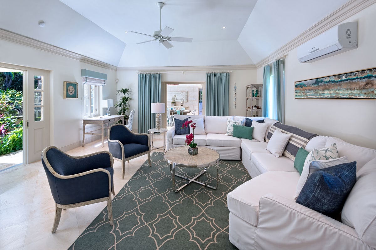
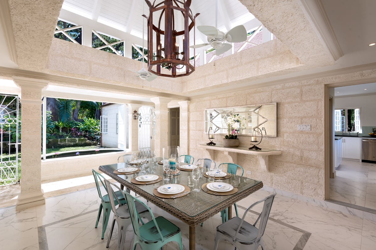
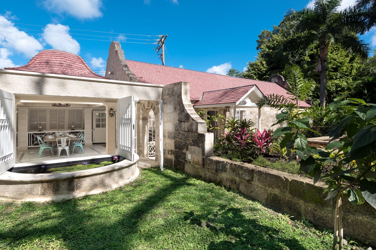
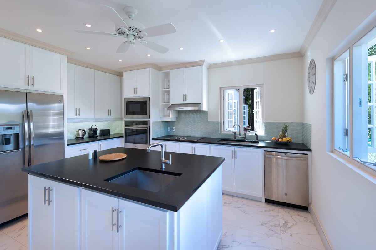
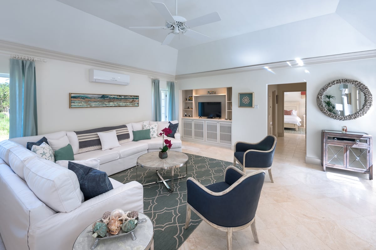
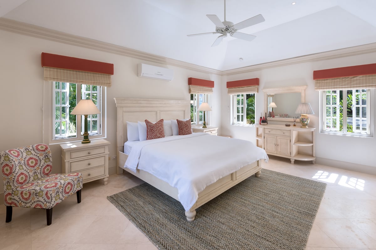
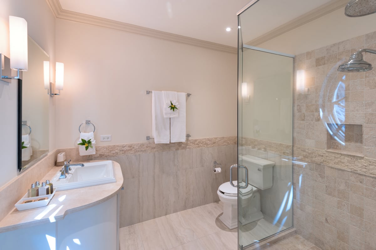
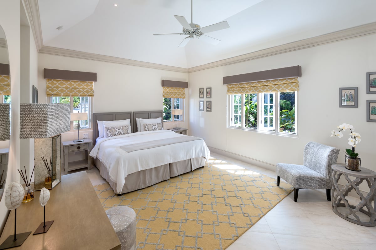
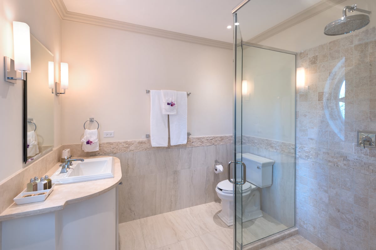
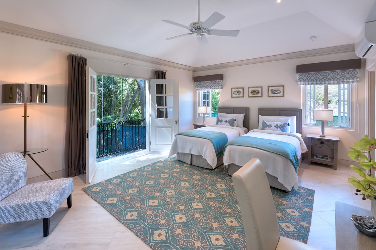
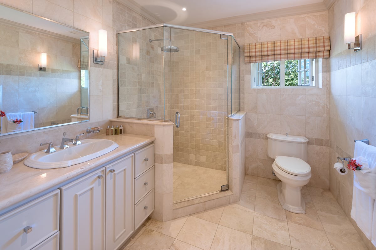
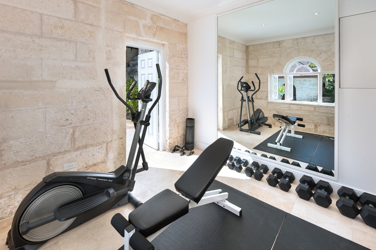
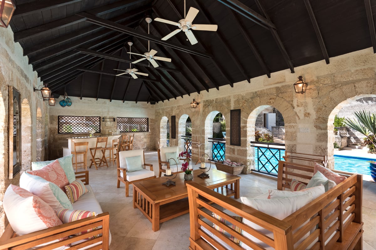
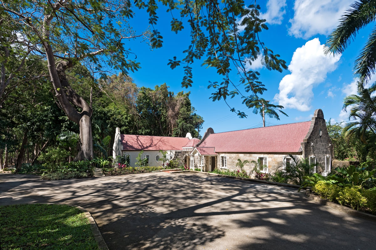
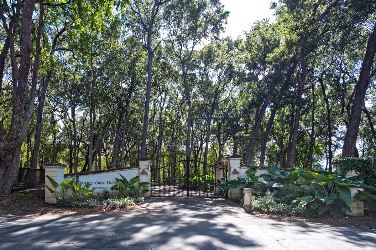
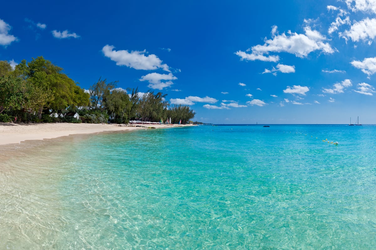
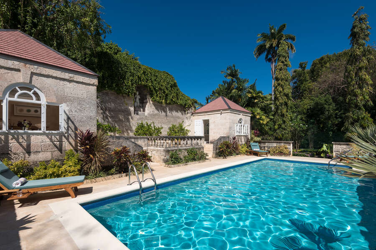
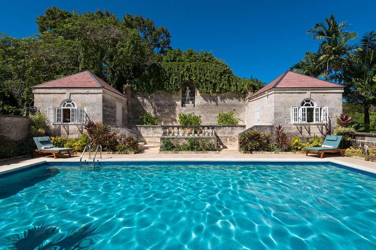
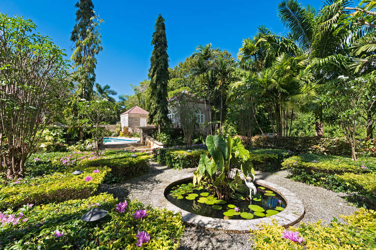
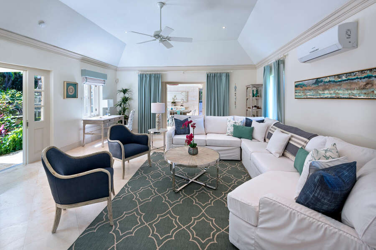
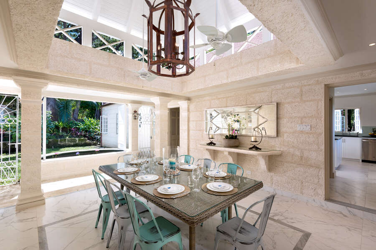
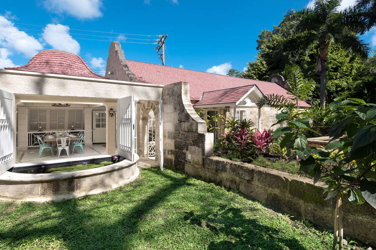
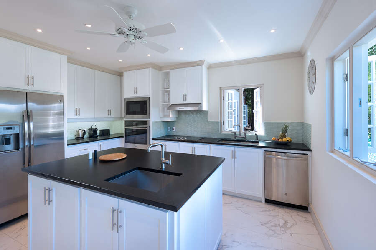
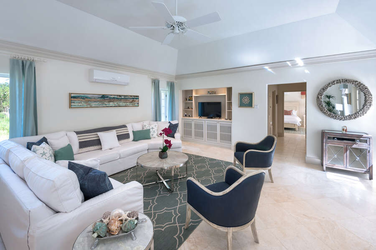
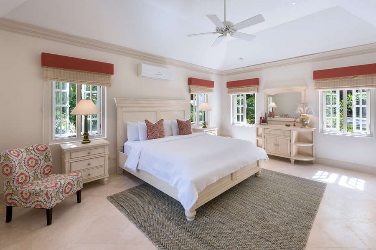
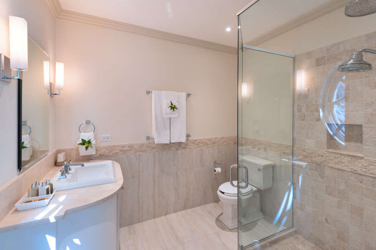
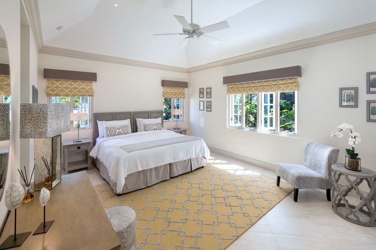
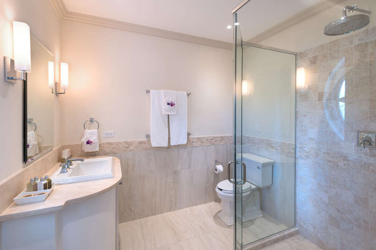
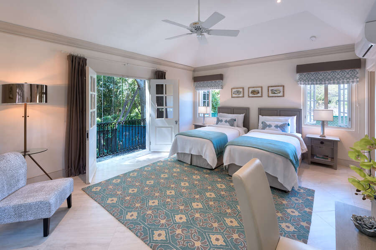
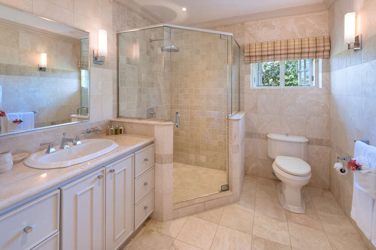
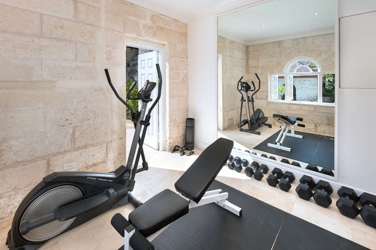
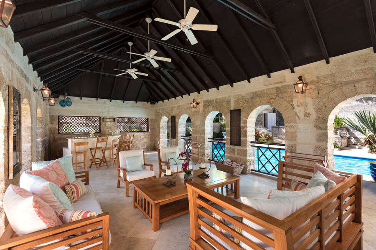
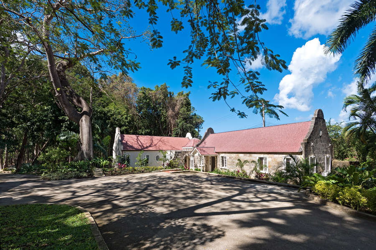
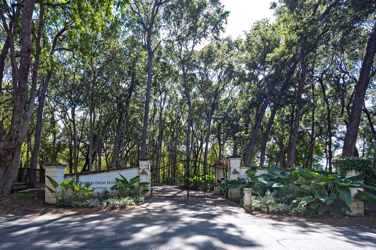
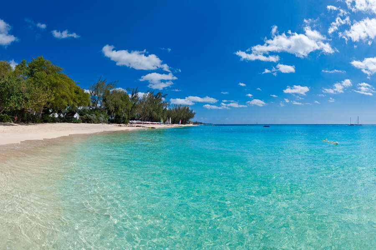





 Secure Booking Experience
Secure Booking Experience